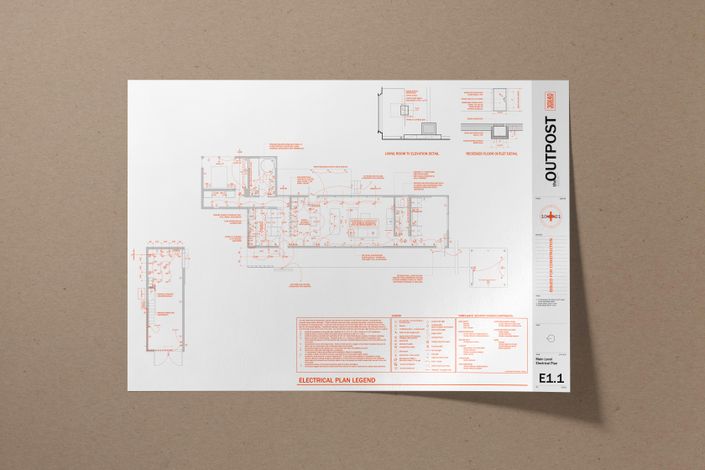
Lighting + Electrical Plan Working Drawing
Working Drawing File in AutoCAD (.dwg) format
Faster Results.
If you've been curious as to the exact settings, styles and drawing conventions Eric uses in his practice, 30X40 Design Workshop, LLC and want to see it applied in a real-world project, this is your chance to forensically evaluate his digital lighting + electrical floor plan drawings. Use this working drawing in AutoCAD .dwg format as a guide to improve your own drafting conventions and to replicate the visual and graphic style Eric uses in his architecture practice.
This is a fully editable, AutoCAD (.dwg) file which includes: the lighting and electrical plans for an actual project from 30X40 Design Workshop's YouTube series, "The Outpost." The file comes with the title block layout shown, it does NOT include 30X40's AutoCAD template or .ctb file.
Please note: you MUST have 30X40's AutoCAD template + .ctb file for this file to display + print correctly.
Lighting + Electrical Plan Working Drawing
Promo Price:

What's Included?
AutoCAD Lighting + Electrical Plan Drawing (.dwg) with three drawings drawn in US Imperial units at 1/4"=1'-0". The drawing includes: lower level, main level, and loft level lighting and electrical plans. The file also includes three layout sheets formatted in Arch D (24" x 36") size with the title block shown.
It also includes (3) detailed instructional videos that show you how to create your own plan backgrounds, drawing tips and tricks, and a start-to-finish tutorial on lighting design you can use in your design practice to emulate 30X40's design + drawing style.
Please note: you MUST have 30X40's AutoCAD template + .ctb file for this file to display + print correctly.

Video Tutorials, Working drawing Paperspace Layout + Modelspace view

AutoCAD Working File / Modelspace View - Lower, Main, Loft Plans, Notes, Symbols Legend + Details
What's NOT included:- 30X40's AutoCAD template +.ctb file, you'll need those for this file to display and print correctly.
VERSION COMPATIBILITY:
These files are designed to be used with the 2013 (and newer) versions of AutoCAD and AutoCAD LT. Although it's possible they may also work with earlier versions and/or other CAD programs designed to read AutoCAD files we can't guarantee they will.

Bonus: Lighting Design + Drawing Tutorial (22m 51s)
Get started now!
Course Curriculum
Frequently Asked Questions
Your Instructor

Hi, I'm Eric, an award-winning architect, entrepreneur and founder of 30X40 Design Workshop, a design studio located on Mount Desert Island, Maine. I'm also author of the Architect + Entrepreneur book series and creator of the most popular architecture-focused YouTube channel online. I've been designing simple, modern residential architecture for more than 28 years and a practitioner of all the novel, entrepreneurial business strategies I teach in my courses.
